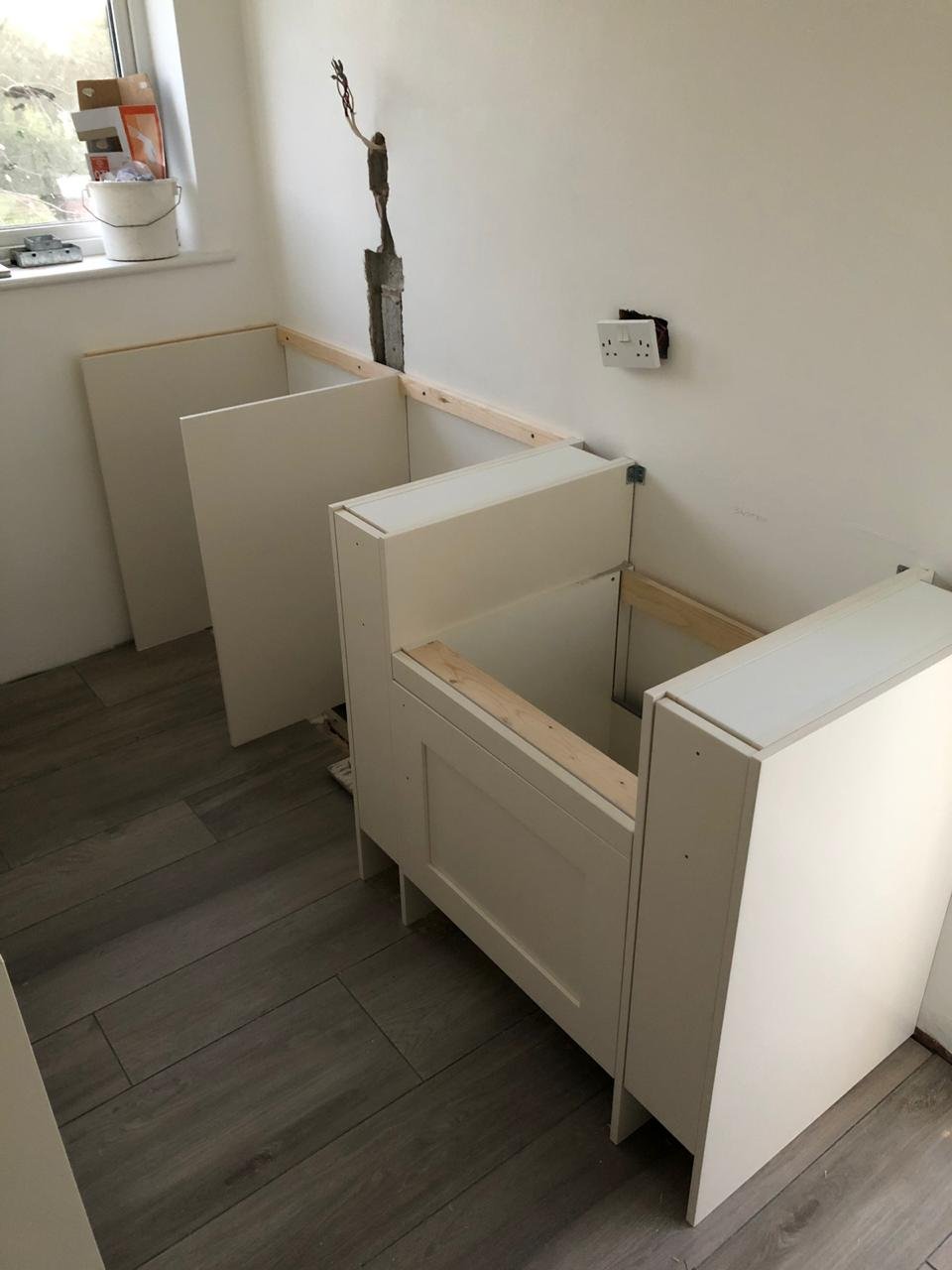Case Studies
Case Studies
Traditional with a Modern Twist
A seaside cottage transformed with a stunning kitchen. Full of hidden surprises, this kitchen seamlessly blends traditional with modern. Daval’s Meltham Cashmere is a practical shaker style, ideal for families with young children or pets. Combined with a Rough Cut Oak carcase and a Corestone Taval worktop, it brings a beach vibe to the space.
Bright and Spacious
Imagine stepping into a bright and spacious open-plan kitchen, with units in Crystal White and Comet Opal. The centrepiece of the kitchen is a stunning Silestone worktop, adding a touch of luxury to the space. Sleek lines and a modern design create a clean and sophisticated look, while ample storage solutions ensure that everything has its place. This kitchen perfectly balances style and functionality, making it the ideal space for both cooking and entertaining.
Small and Sleek
These angled wardrobes in Harvard Silkstone Oak offer a stylish and practical storage solution to an otherwise small room. With varying storage solutions, including plenty of shelves for books and cacti, these wardrobes maximise space while adding a touch of elegance to your décor. Whether you need a place to store your favourite novels, or display your beloved plants, these wardrobes are a perfect addition to the home.
Galley Kitchen
This kitchen transformation was designed to maximise space without compromising on natural light. With its contemporary design and practical layout, including stacked appliances for added functionality and storage space. The Meltham Porcelain doors perfectly compliment the Walnut Effect Worktops.
Grand and Generous
This spacious open kitchen has undergone a complete redesign to meet the client’s neds. Featuring Hampton Magnolia Wooden doors and a luxurious Dekton worktop, the kitchen exudes elegance and grandeur. The addition of a sink for washing their dogs showcases the thoughtful customization of the space, whilst a bespoke ironing board storage cupboard adds practicality and convenience. Progress photos included n the images showcase the transformation of this stunning and functional kitchen.
Sloped Ceiling Bedroom
Designed in Harvard Talpa with Smoked Oak Surround.
This design makes use of the sloped ceiling, leaving our clients content with the range of storage available to them.








![IMG_0009[1].JPG](https://images.squarespace-cdn.com/content/v1/574ee7ad37013b0e0cec8f47/1708336792473-L8YJ6Q7W3OTNBIHL81QD/IMG_0009%5B1%5D.JPG)
![IMG_0008[1].JPG](https://images.squarespace-cdn.com/content/v1/574ee7ad37013b0e0cec8f47/1708336783674-QBL6MG14QYE9L7NVLEVD/IMG_0008%5B1%5D.JPG)
![IMG_0007[1].JPG](https://images.squarespace-cdn.com/content/v1/574ee7ad37013b0e0cec8f47/1708336774424-WC5KR73U3B8HYOVD1PKC/IMG_0007%5B1%5D.JPG)
![IMG_0006[1].JPG](https://images.squarespace-cdn.com/content/v1/574ee7ad37013b0e0cec8f47/1708336765073-6WLO55K1KWN45NVWJC6E/IMG_0006%5B1%5D.JPG)
![IMG_0005[1].JPG](https://images.squarespace-cdn.com/content/v1/574ee7ad37013b0e0cec8f47/1708336754485-YKNMVN1NGFN7O00WS3PO/IMG_0005%5B1%5D.JPG)
![IMG_0004[1].JPG](https://images.squarespace-cdn.com/content/v1/574ee7ad37013b0e0cec8f47/1708336740703-1R13GZH6G718EO5824O9/IMG_0004%5B1%5D.JPG)




























